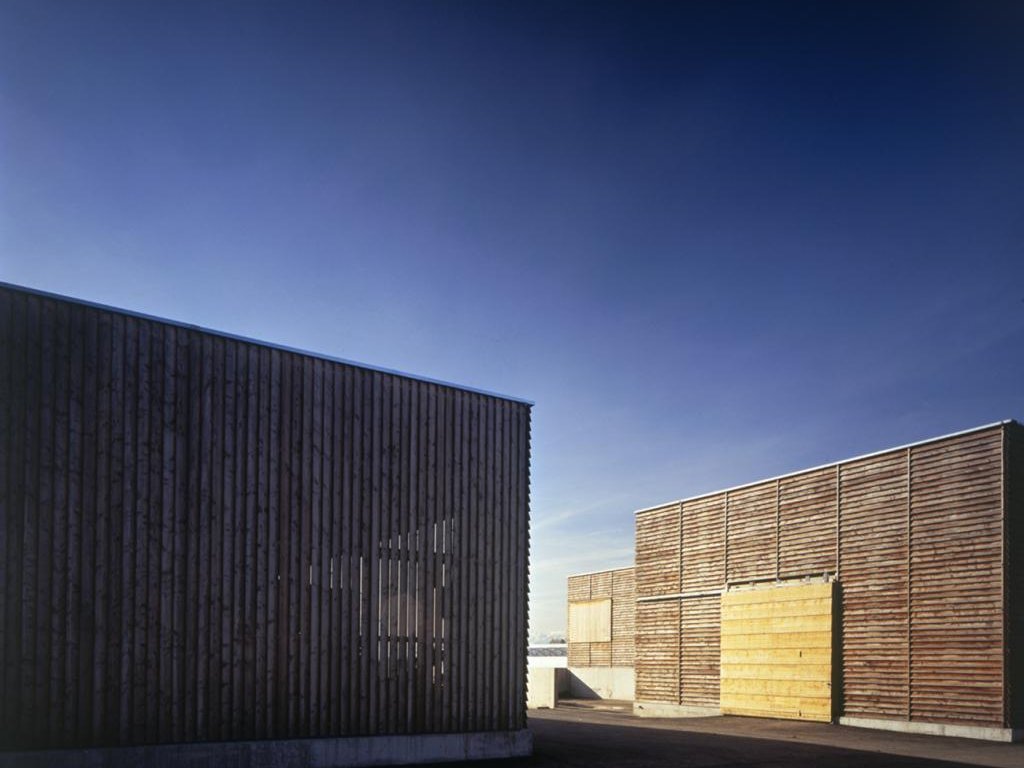Vetterhof organic farm, Lustenau

Historical architecture
This building project provides a clear indication as to what the future holds for Vorarlberg’s regional agriculture within the framework of the EU. As this concept combines organic farming with self-marketing, on-site sales and seminars, the architect Roland Gnaiger reflected these lofty goals by designing a multifaceted space for work, residential use, sales, visitor attractions, events and education. The U-shaped layout is divided into two distinct areas: the square residential section and the rectangular facility where the animals are kept. Several standalone structures are in fact housed u...
Alberriedstraße 14
6890 Lustenau
Austria
This building project provides a clear indication as to what the future holds for Vorarlberg’s regional agriculture within the framework of the EU. As this concept combines organic farming with self-marketing, on-site sales and seminars, the architect Roland Gnaiger reflected these lofty goals by designing a multifaceted space for work, residential use, sales, visitor attractions, events and education. The U-shaped layout is divided into two distinct areas: the square residential section and the rectangular facility where the animals are kept. Several standalone structures are in fact housed under one roof. The introverted design is not only ideal for meeting the functional requirements, it also ensures protection and a pleasant microclimate for people and animals alike.
This contemporary interpretation of a traditional building design is markedly horizontal, broad-based and features an even structure to match its natural surroundings.
Architecture: Roland Gnaiger, 1995 - 1996
47.411083, 9.687608
- Data source
- vcloud, ID efa18085-27d7-4dc3-b58d-8e355245141f
- Last updated
- 04.10.2022, 09:51:45
